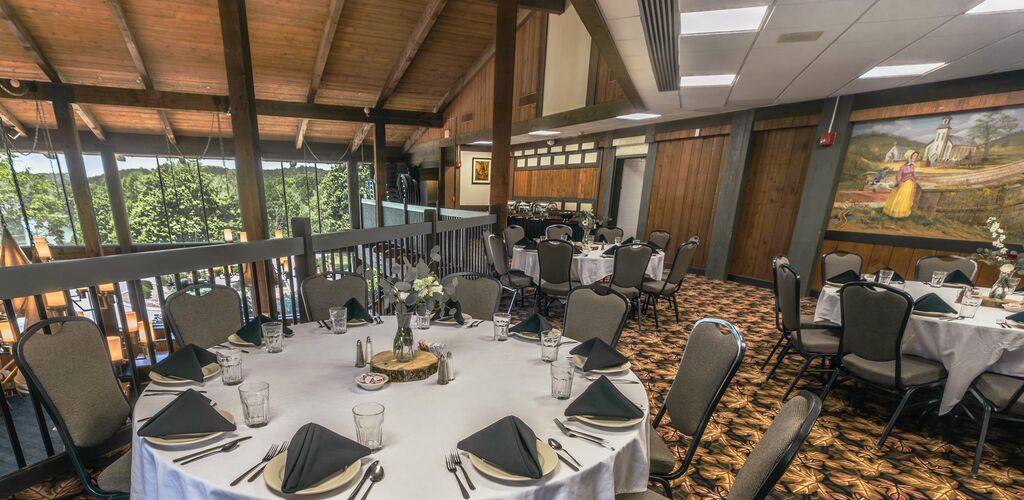
Meeting and Gathering Spaces
Meeting and Gathering Spaces
Our dedication to meetings starts with unique and inspiring spaces perfect for corporate retreats, association meetings, social events and unforgettable meals with unforgettable views.
Our spaces are full of natural light that offer breathtaking views of Salt Fork State Park. When you meet at Salt Fork Lodge, you can rest assured you and your guests will be treated like family.
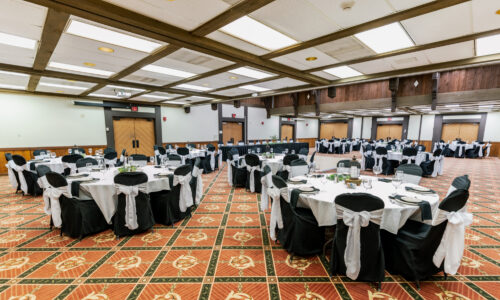
Ballroom
The Ballroom offers over 2,800 square feet of flexible meeting space and is divisible into three separate spaces - perfect for your next general session and breakout spaces.

Stonehouse Room
The Stonehouse Room is ideal for your next business meeting, breakout space, banquet or anyone looking for a private gathering space. The Stonehouse Room can accommodate up to 125 guests with full audio visual hookups.
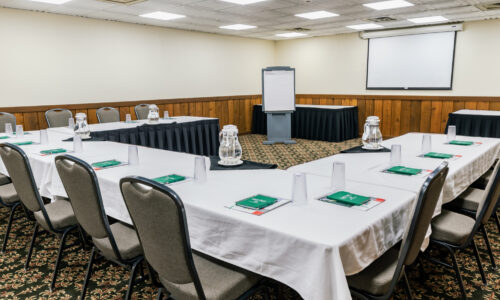
Morgan Room
The Morgan Room provides ample space to connect, brainstorm, and learn in a standard meeting room experience. Your attendees will be motivated with the promise of relaxation at the end of the work day.
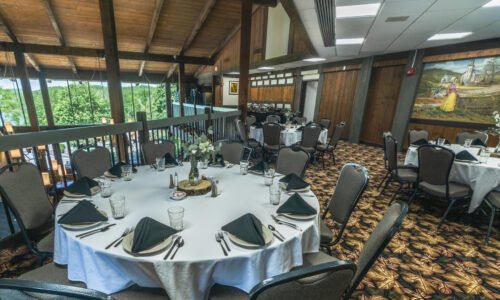
Morgan Balcony
Adjoining to the Morgan Room, the Morgan Balcony overlooks Timbers Restaurant and offers pre-function space and meal service space.
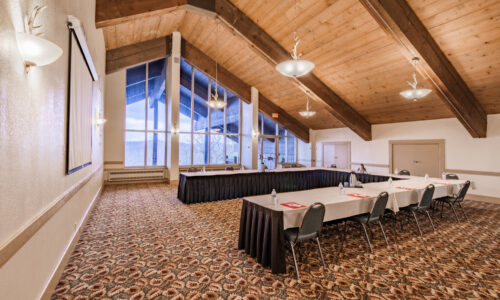
Summit Room
The views from the Summit Room are unmatched. Your team will be inspired by the natural light pouring in the windows as you meet for a brainstorming session, company training ,to encourage team bonding or to share a meal together.
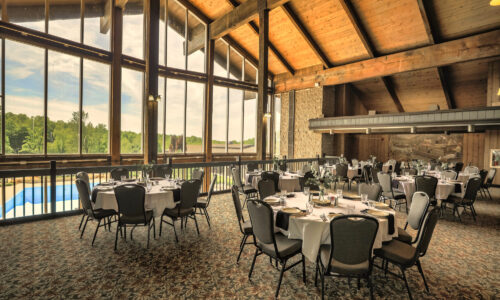
4th Level Balcony
The Balcony is located on the 4th level of the lodge. With views of Salt Fork State Park, this popular space is a perfect for a reception or special dinner.
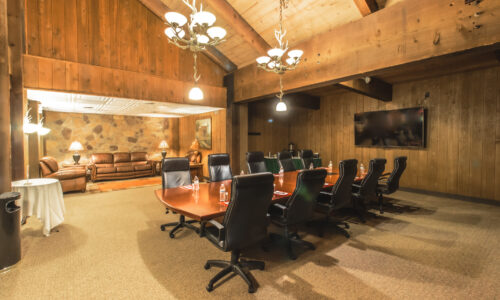
Board Room
The board room features vaulted wood ceiling, a small seating area, and a large boardroom table so your team can meet comfortably. Able to hold up to 15 guests, it is the perfect space to gather your executive team for a brainstorming session.

Ready to get started?
Fill out our RFP and a member of our team will reach out to you.
Request a Proposal